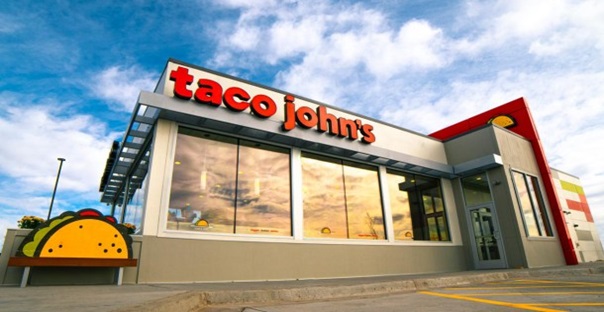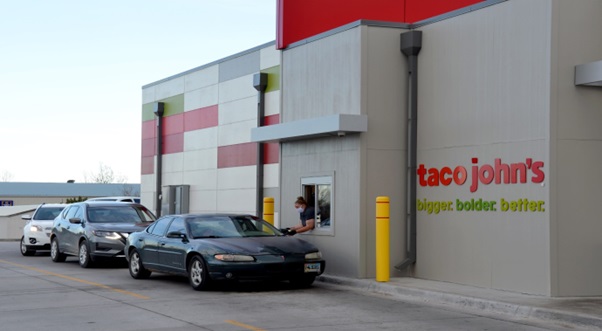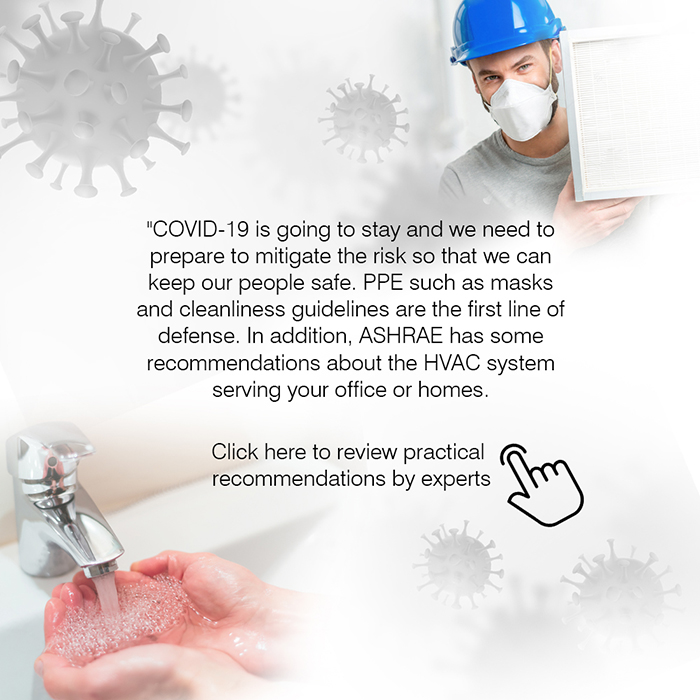

A Taco John needs full-service MEP work for restaurant in Missouri
Location: Missouri
Services: Mechanical, electrical, and plumbing
Category: Restaurant
Area: 1,540 sq. ft.
Software: Revit, Bluebeam, HAP 5.11
The objective for the 3S MEP + Structural project for this Taco John was to deliver comprehensive mechanical, electrical, and plumbing designs to meet the operational needs of a full-service, dine-in restaurant.
The system created by 3S maintains comfortable indoor temperatures and high-quality air circulation across the various areas for dining, kitchen and restrooms.
The HVAC system uses a Paragon unit for optimal heating, cooling, and ventilation. It was selected for its ability to deliver precise temperature and humidity control. The system features modulating heating and cooling, allowing it to respond efficiently to varying loads throughout the restaurant.
The mechanical design also included a dedicated kitchen exhaust system with a high-efficiency hood and a rooftop-mounted exhaust fan. This system effectively captures and expels heat, smoke, grease vapors, and cooking byproducts.
Airflow and exhaust rates are carefully designed to maintain appropriate air balance and negative pressure within the kitchen, effectively preventing the migration of cooking odors and contaminants into the customer dining areas.
The 3S Electrical team designed a lighting system that provides appropriate light levels for the various areas. The design emphasizes functionality, ambiance, and energy efficiency.
The power distribution system is engineered to accommodate the restaurant’s electrical load requirements, including kitchen equipment, HVAC systems, and point-of-sale stations, while ensuring compliance with all codes and standards.
The 3S plumbing team designed systems for domestic water supply and sanitary waste disposal as well as a grease management system for the kitchen. These provide a reliable water supply, efficient drainage, and full compliance with plumbing codes and standards.
Plumbing fixtures and other equipment selected by 3S MEP meet the specific water usage requirements and functional needs of a commercial kitchen.
With all 3S MEP projects, a primary focus is integrating MEP and structural designs with the needs of construction and architectural partners and the end-users to minimize design adjustments or revisions during the construction process. Design teams from 3S MEP actively engage with all stakeholders to identify potential conflicts and optimize overall system layout. Our teams are exceptionally proficient at harmonizing essential building elements for successful outcomes.



